Retirement Suites
Choose from Bachelor, 1 bedroom or 2 bedroom suites.
Westward facing units enjoy a view of our landscaped gardens and walking paths, while units on the eastern side have a breathtaking view of Halifax’s Northwest Arm and the Armdale Yacht Club.
Retirement suites come with a full kitchen, a spacious family and dining area, and large bedrooms with walk in closets. All units are unfurnished.
All of our units are equipped with 24 hour Emergency Call systems, for assistance when you need it.
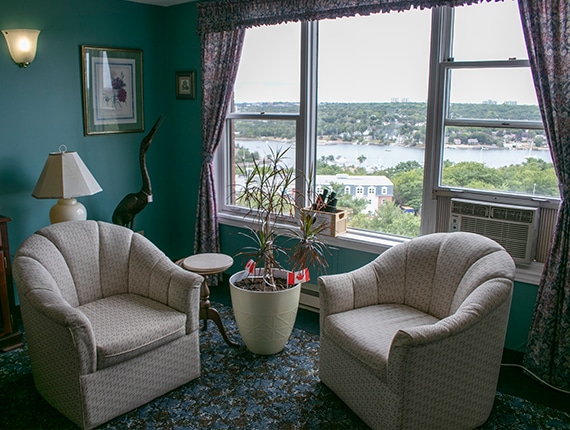
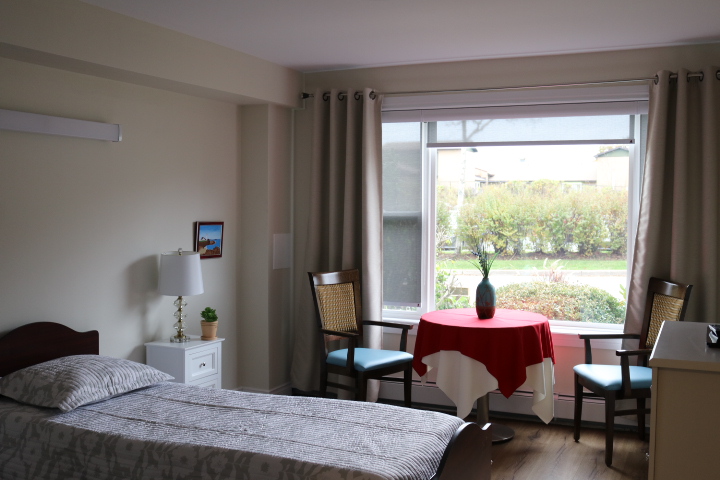
Assisted living
Assisted living suites are available for those who wish to live as independently as possible, but may require some supervision or assistance in their day to day activities.
Suites will be spacious to accommodate a single bed and a comfortable seating area. All units are also equipped with a private half bathroom.
All of our units are equipped with 24 hour Emergency Call Systems, for assistance when you need it.
FLOOR PLANS
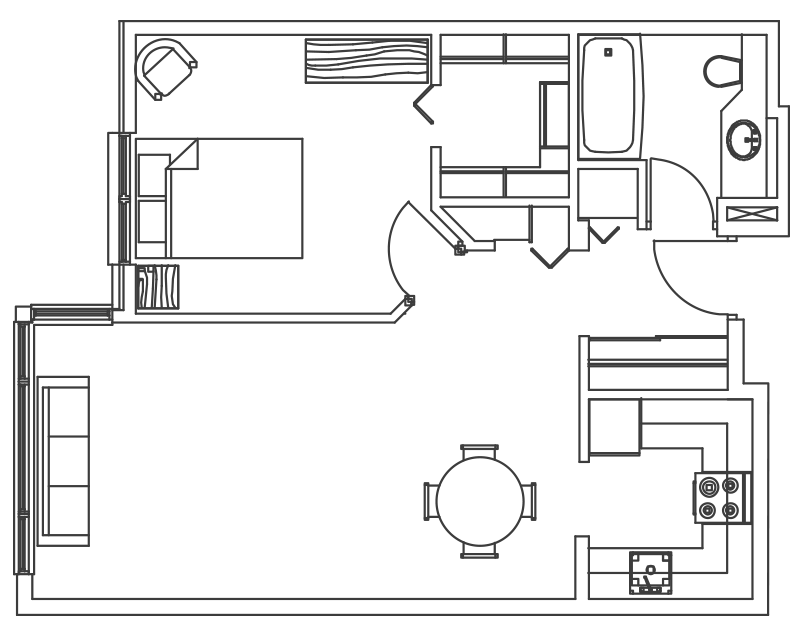
One BEDROOM SUITE LAYOUT
This 632 sq. ft. unit boasts a large bedroom, full kitchen, walk-in closet, and a three-piece bathroom. The spacious living room area is perfect for hosting family and friends.
Layouts and sizes may vary slightly between units.
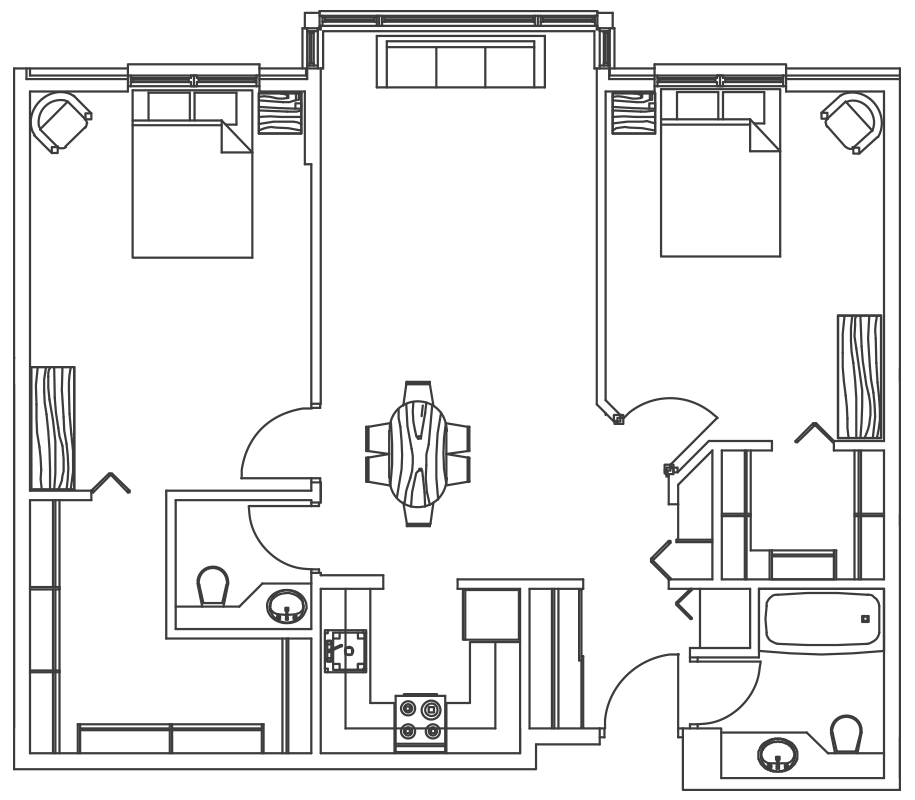
Two BEDROOM SUITE LAYOUT
This 1,021 sq. ft. unit boasts two large bedrooms with walk-in closets and a comfortable living room area to host family and friends. It is also equipped with a full kitchen, a three-piece bathroom, and a two-piece bathroom.
Layouts and sizes may vary slightly between units.
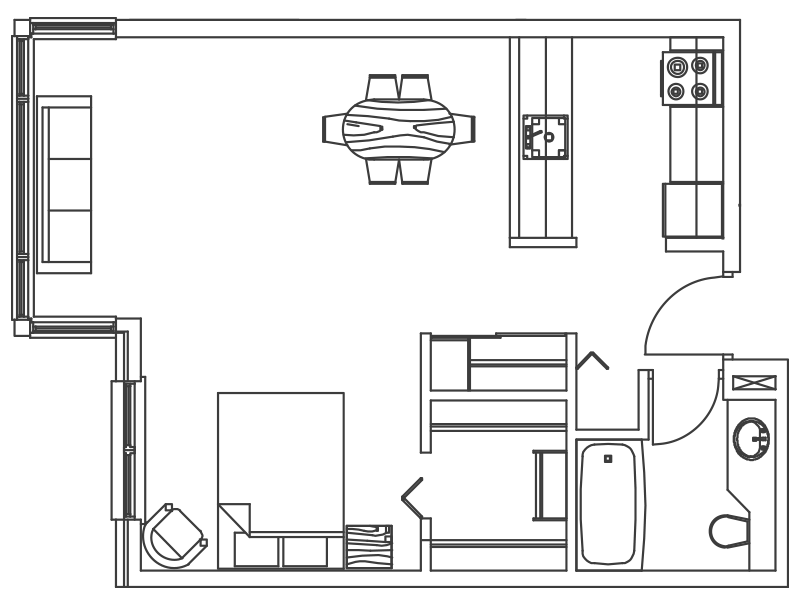
Bachelor SUITE LAYOUT
This 536 sq. ft. unit boasts a spacious area that will comfortably fit your bed as well as a living room area to host family and friends. It is also equipped with a full kitchen, a three-piece bathroom, and a walk-in closet.
Layouts and sizes may vary slightly between units.
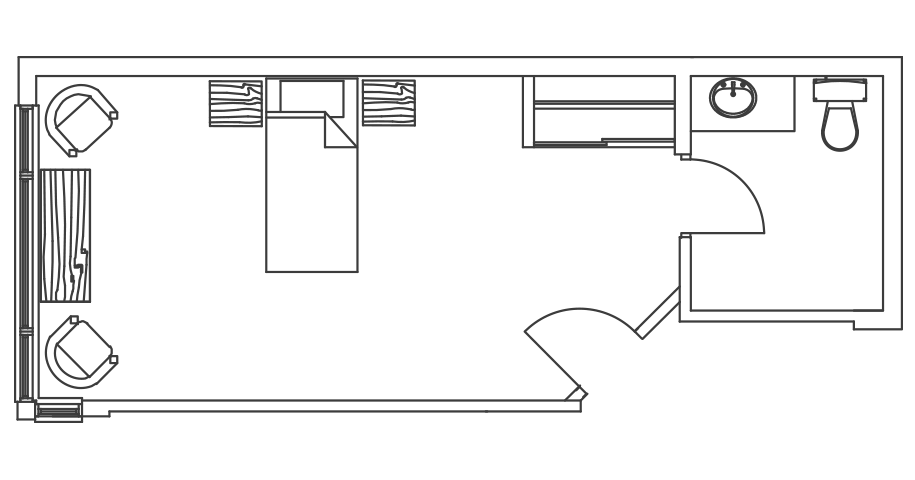
Assisted Living SUITE
Assisted living suites are now available. View one of our newly renovated model suites today!
Layouts and sizes may vary from the depicted floor plan.
